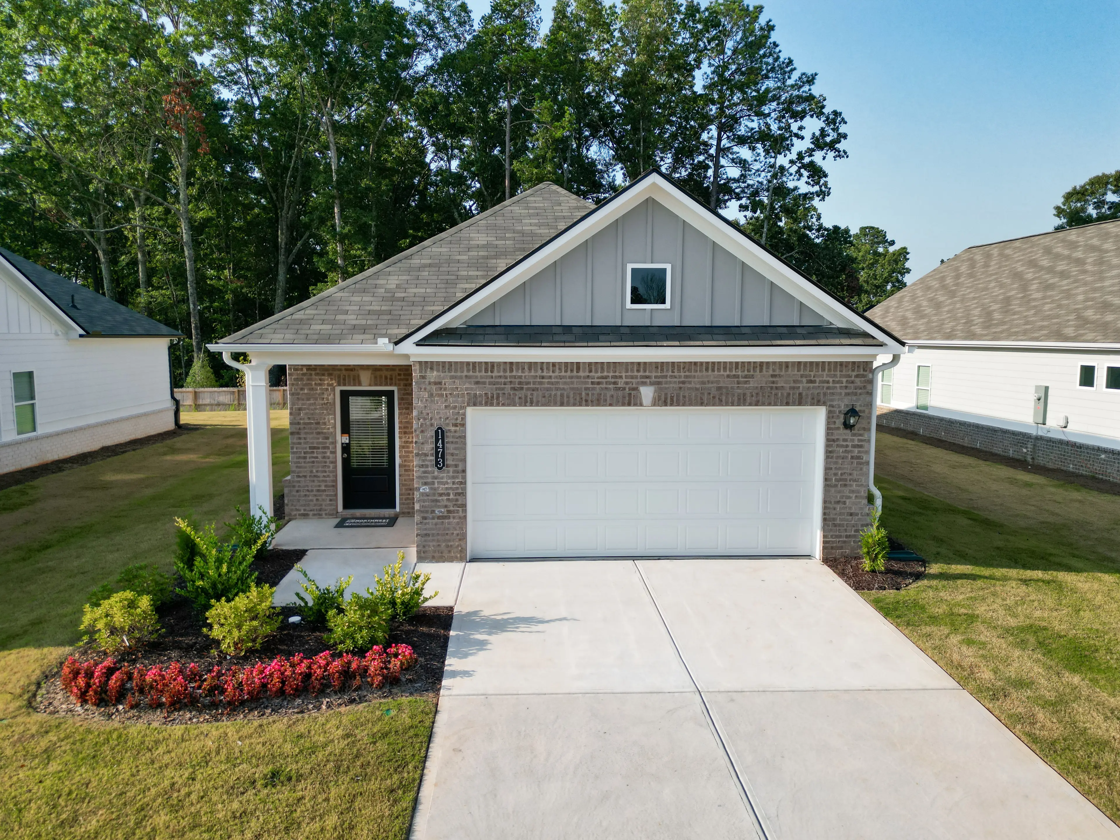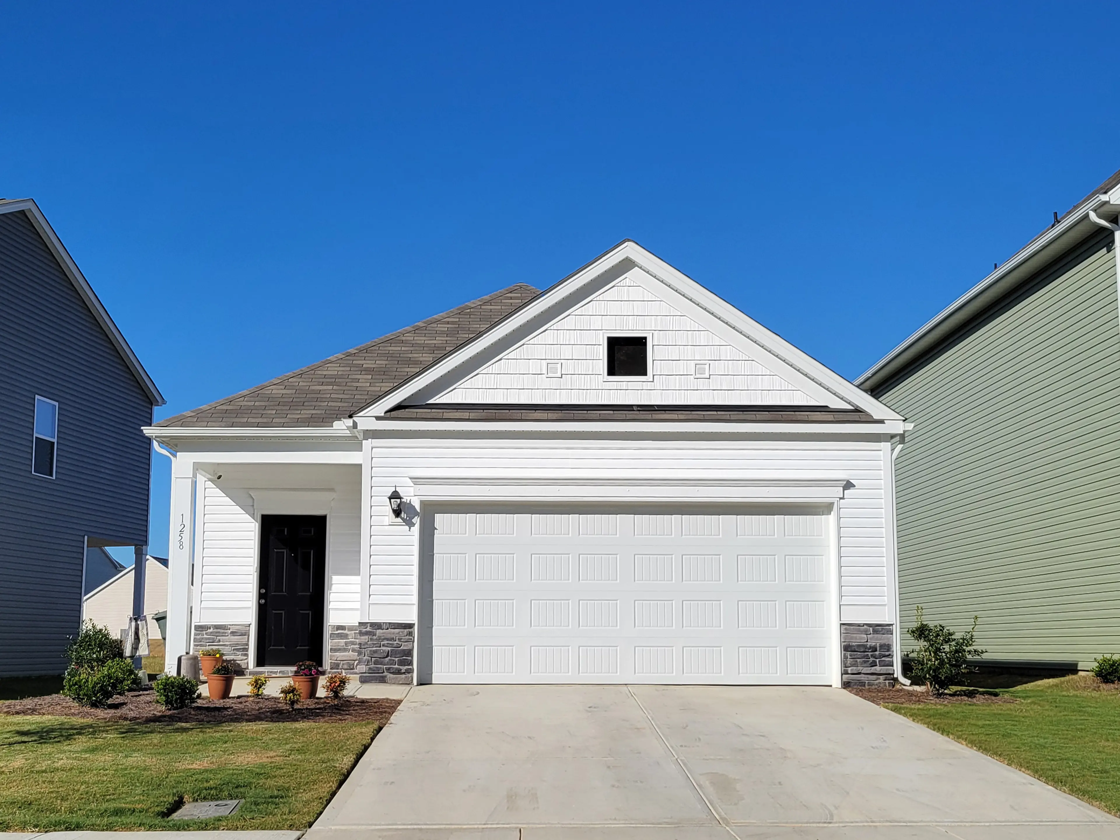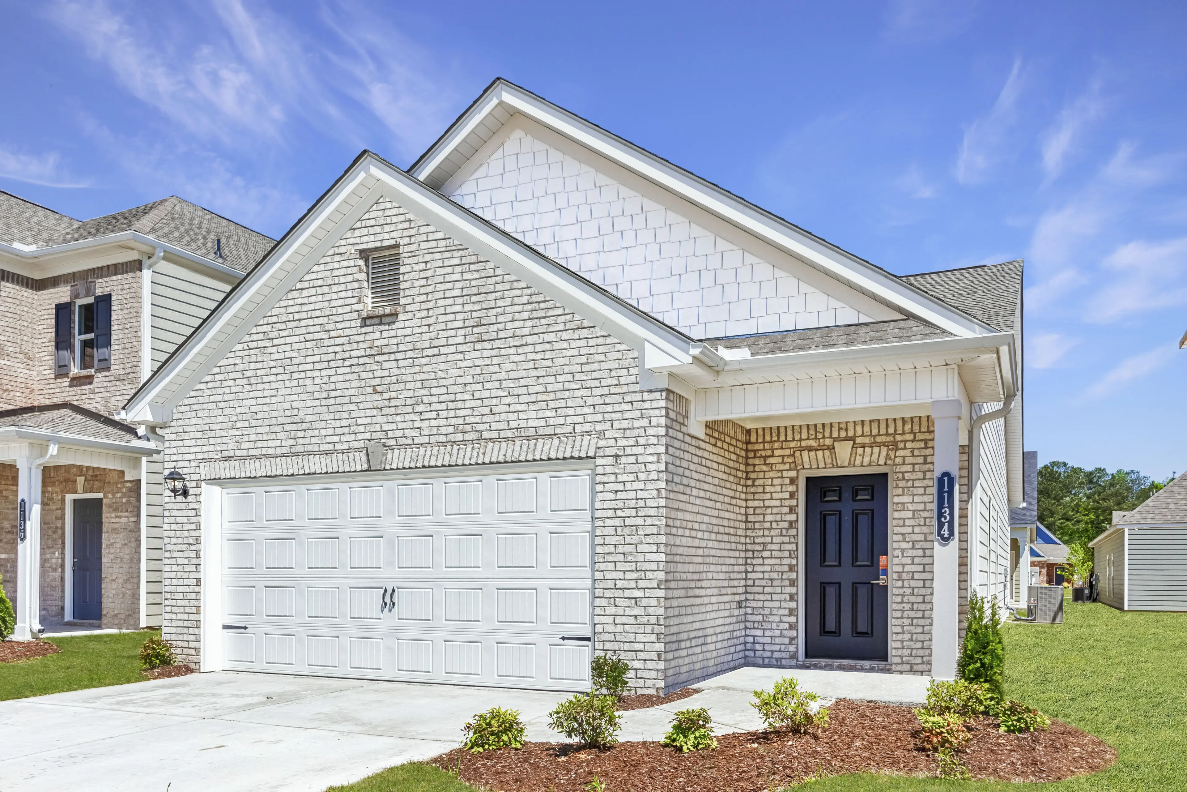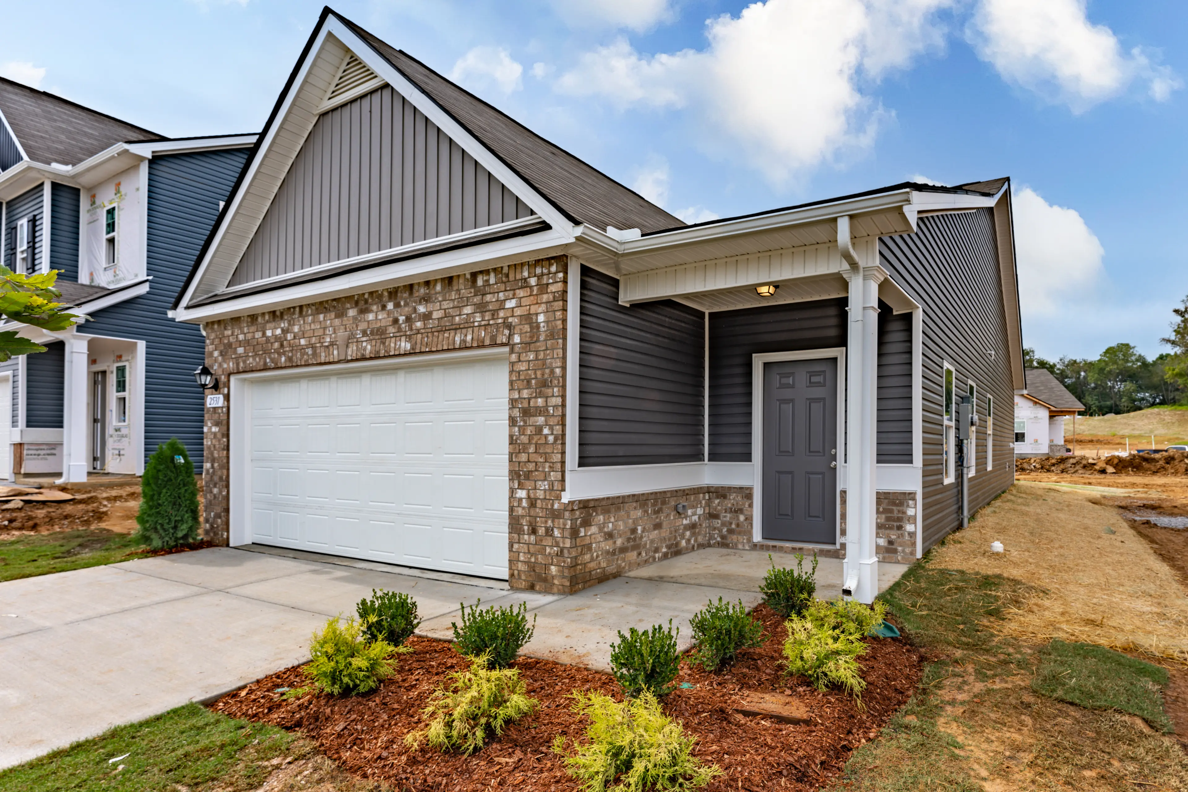Ryman D
Starting at $234,900
- 3 BR
- 2 BA
- 1164 SQFT
$1,138/mo





+11
Description
The Ryman offers an efficient layout in a cottage-style home with a welcoming entry area. In the center of the home, you'll find a family room filled with natural light and a kitchen with generous counter space. The owner's suite and laundry room are in the back of the home, and the plan features two additional bedrooms and a full bath. A bedroom can also be configured as a dining room or an office.




