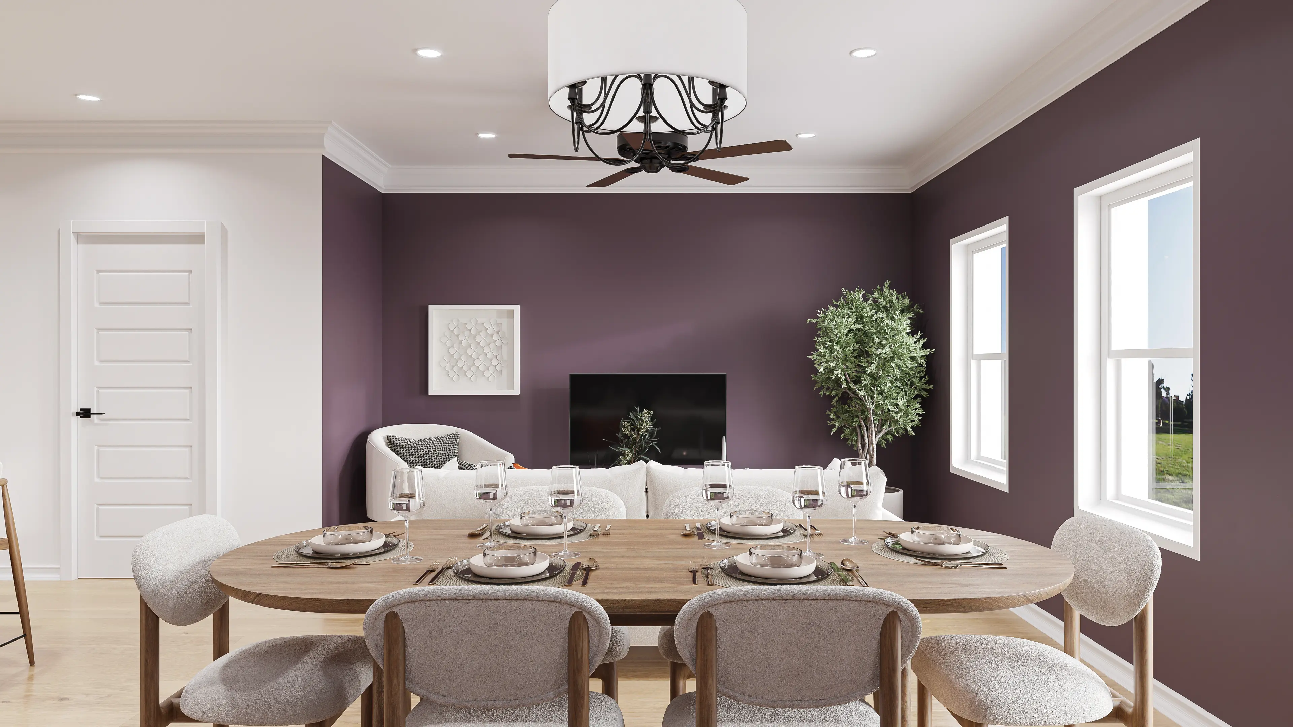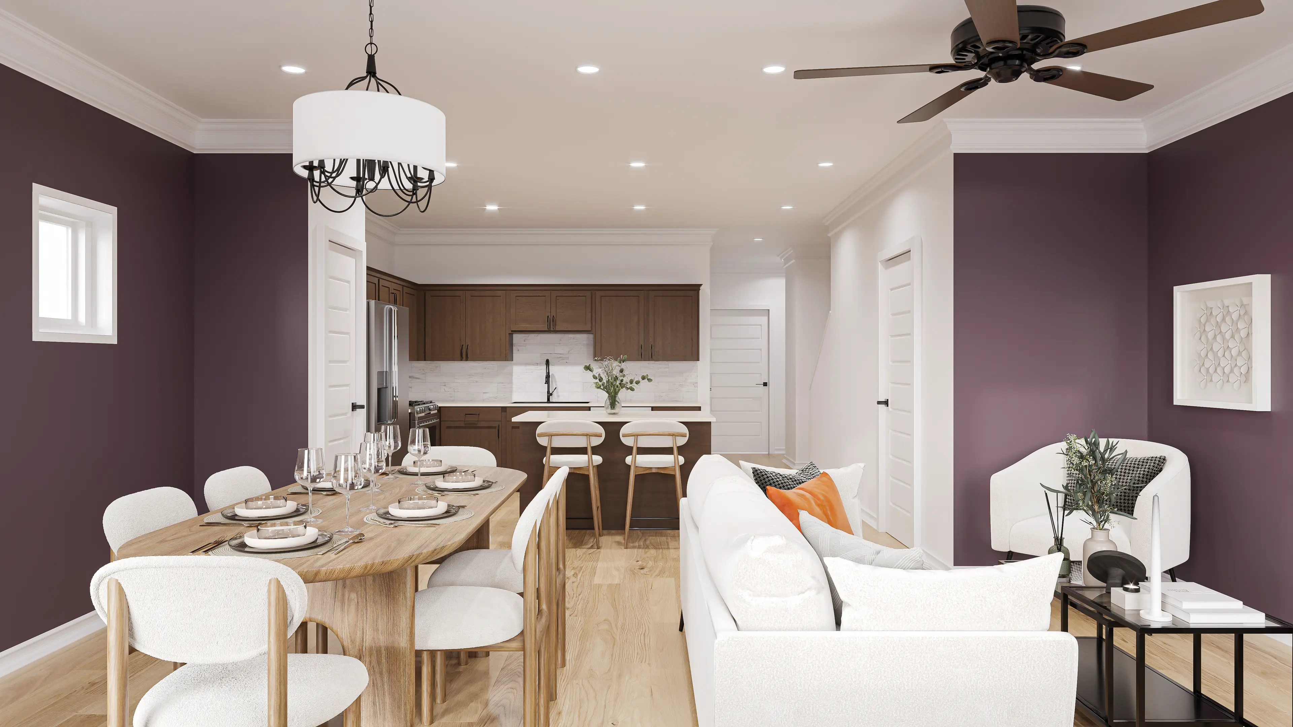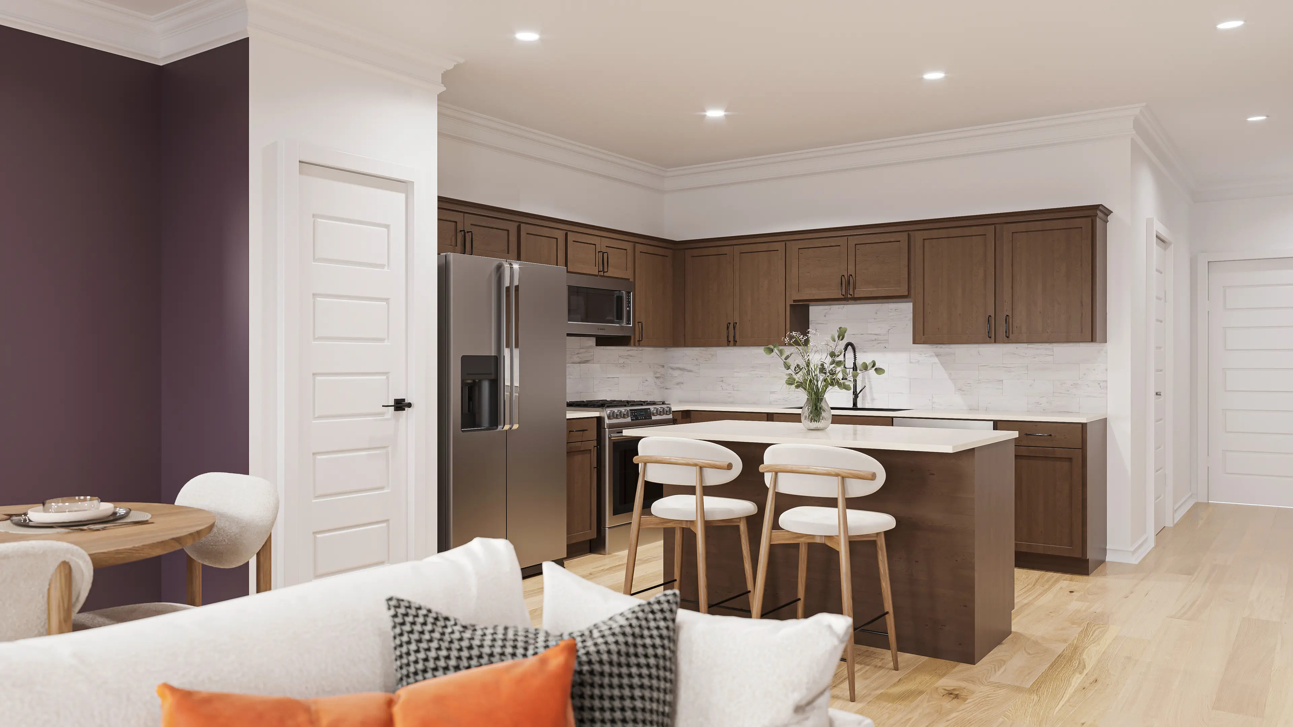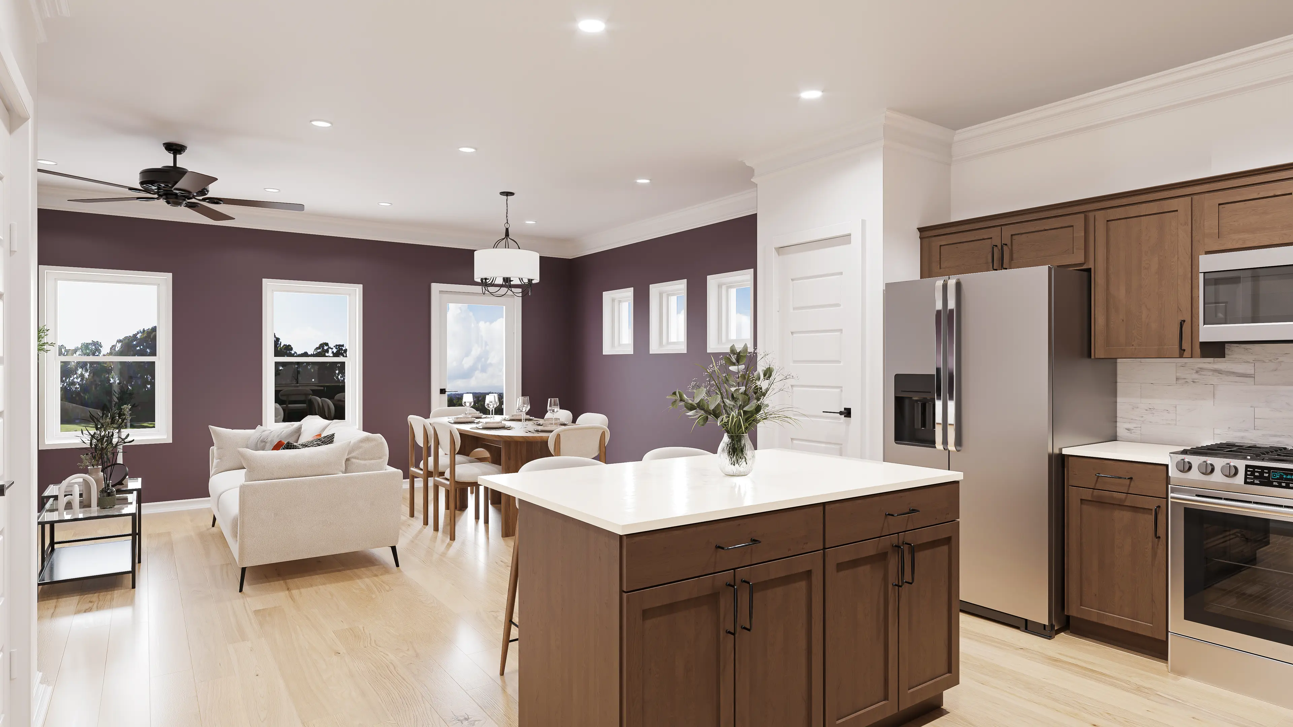Rutledge F Interior Unit
Contact Us for Pricing
- 3 BR
- 2.5 BA
- 1443 SQFT





+1
Description
The Rutledge welcomes you with a covered front porch that leads into the foyer. Just off the entrance, a convenient powder room and coat closet are ideally placed for guests. The heart of the home features an open-concept layout where the family room, dining area, and kitchen flow seamlessly together. The kitchen is both stylish and functional, with a walk-in pantry, an optional central island, and direct access to the rear patio — perfect for entertaining. Upstairs, the owner’s suite includes a spacious walk-in closet and private bath. Two additional bedrooms share a full bath, and the laundry room is conveniently located on the second floor to make daily routines a breeze. Designed to adapt to your lifestyle, the Rutledge blends comfort, function, and style in every detail.
10 Exterior Styles
A End Unit
Select A End UnitA Interior Unit
Select A Interior UnitB Exterior Unit
Select B Exterior UnitB Interior Unit
Select B Interior UnitD End Unit
Select D End UnitD Interior Unit
Select D Interior UnitF End Unit
Select F End UnitF Interior Unit
Select F Interior UnitN Exterior Unit
Select N Exterior UnitN Interior Unit
Select N Interior Unit








