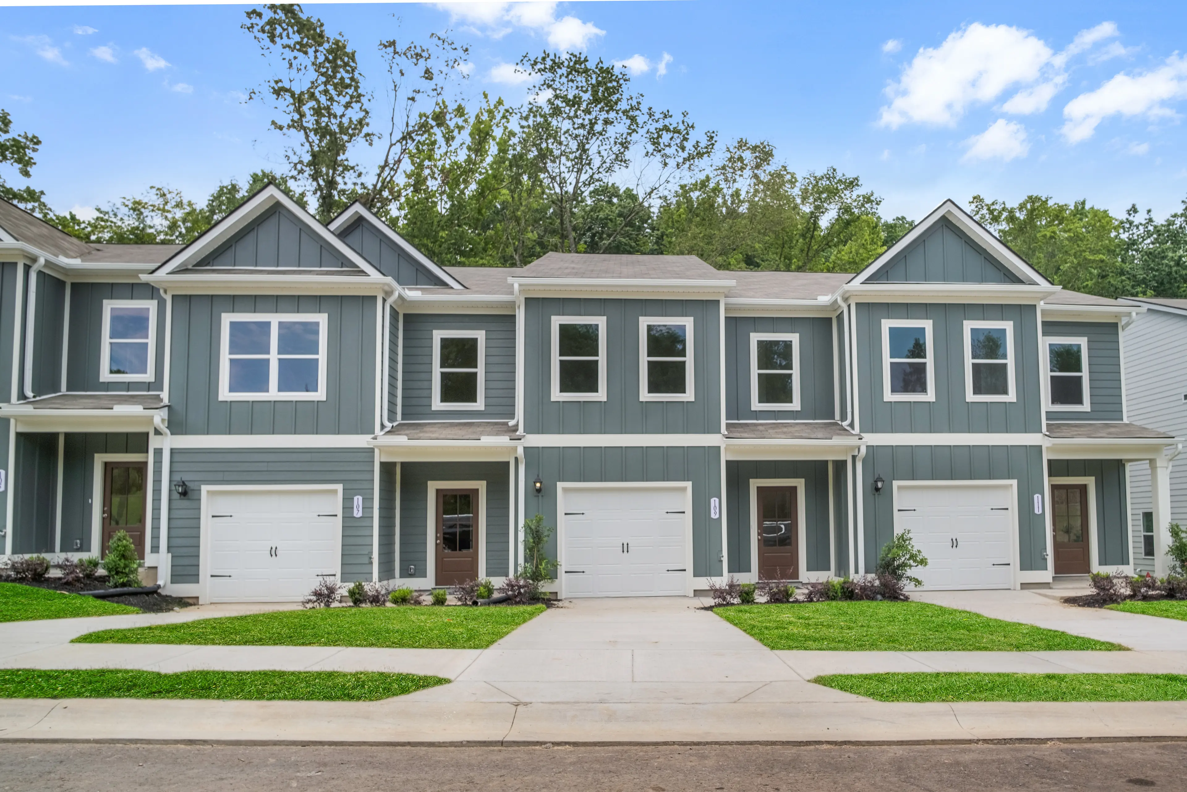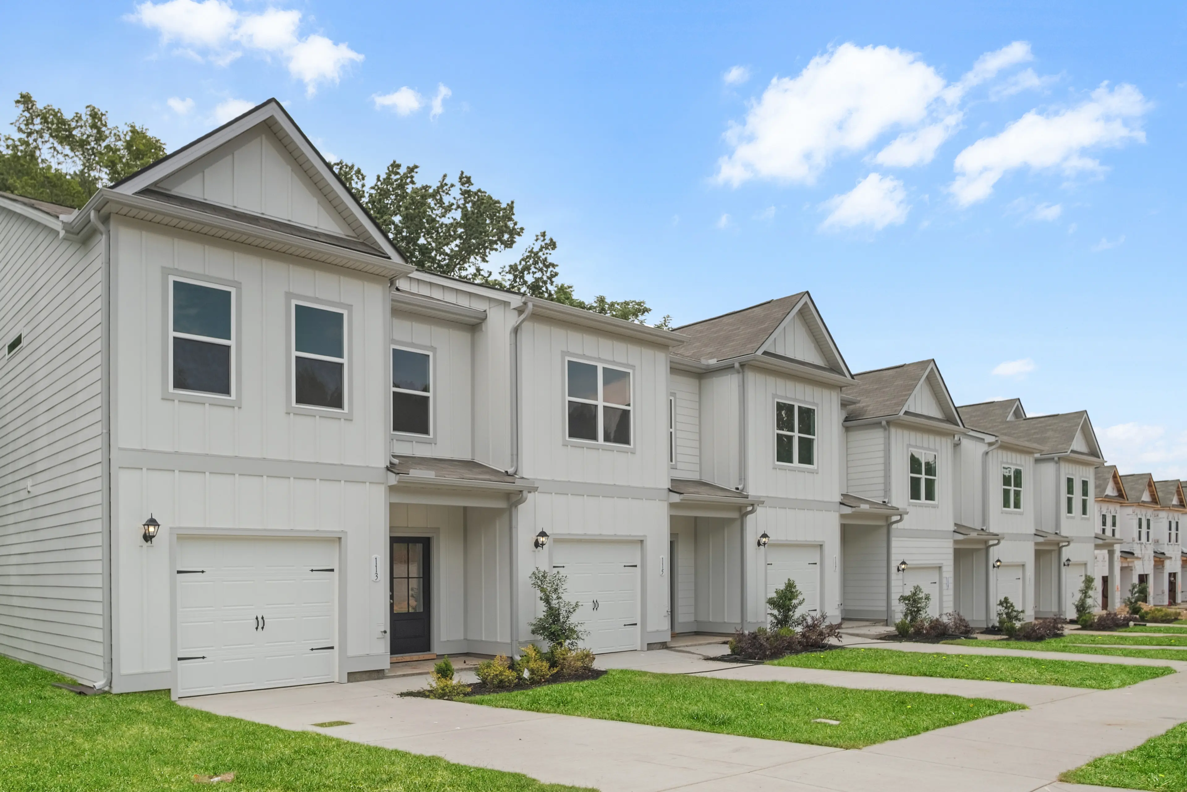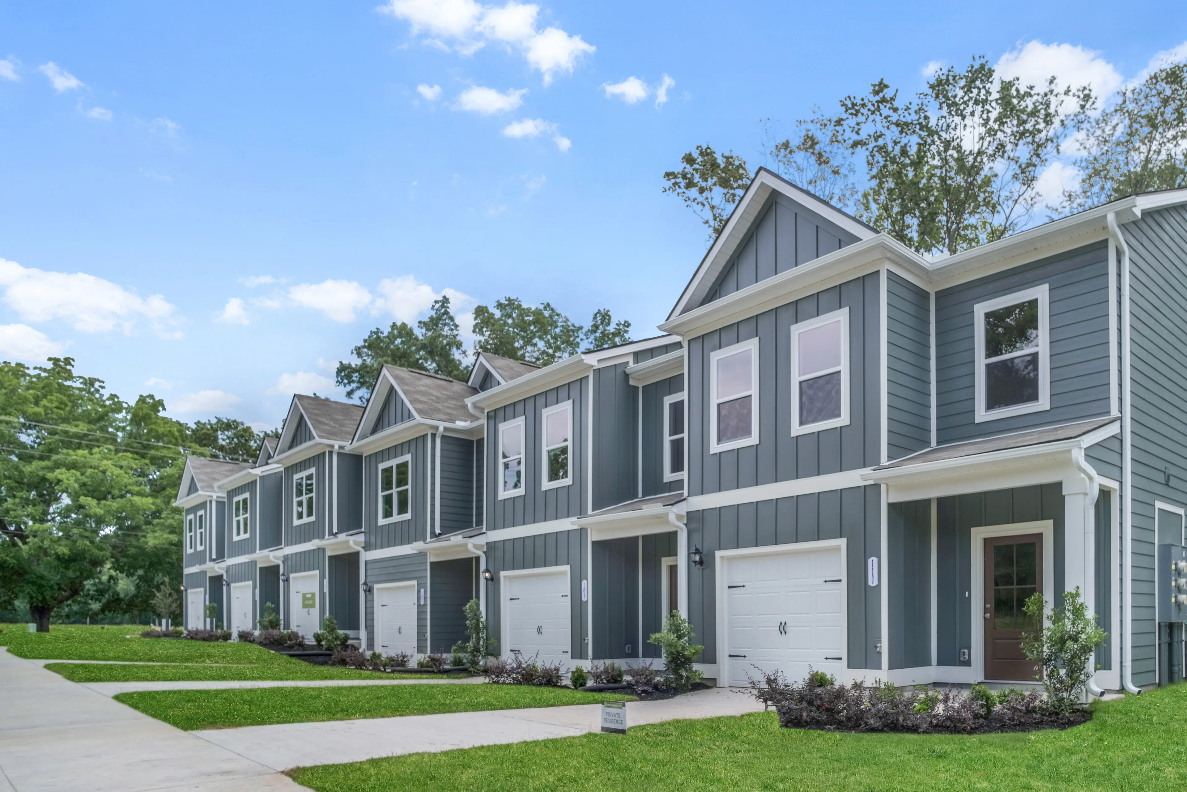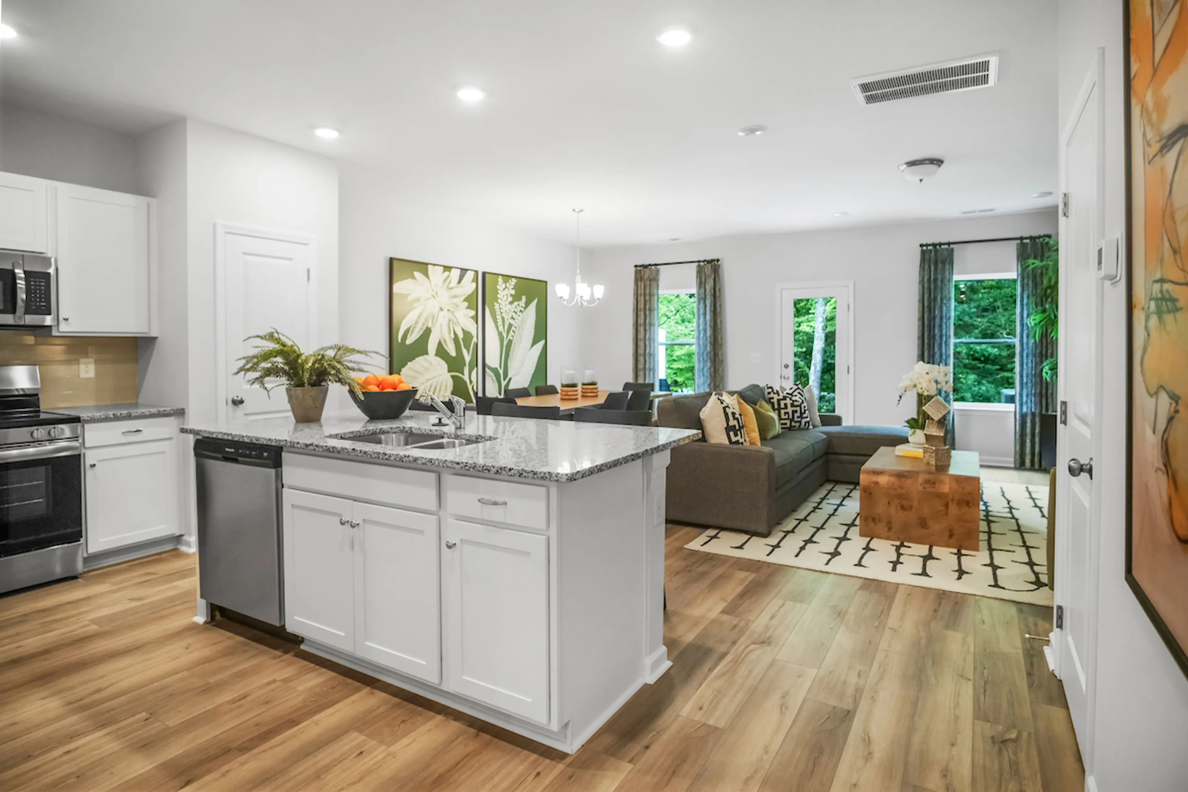Sonoma J Interior Unit
Contact Us for Pricing
- 3 BR
- 2.5 BA
- 1786 SQFT





+12
Description
The Sonoma is the perfect example of low maintenance living with a modern exterior for great curb appeal. This home lives larger with the open concept floorplan features a center-island kitchen and combined family-dining space with two options for a fireplace. Ample storage is available on the first floor with a pantry, storage closet and coat closet near the powder room. Upstairs, a loft can be used for a workstation, exercise equipment, reading nook or playroom to suit your needs. At the back of the home is an owner's suite complete with a large walk-in closet, bathroom featuring a water closet and linen closet. Located conveniently upstairs is a walk-in laundry room, a full bathroom, and two additional bedrooms at the front of the home.
6 Exterior Styles
J End Unit
Select J End UnitJ Interior Unit
Select J Interior UnitK End Unit
Select K End UnitK Interior Unit
Select K Interior UnitL End Unit
Select L End UnitL Interior Unit
Select L Interior Unit




