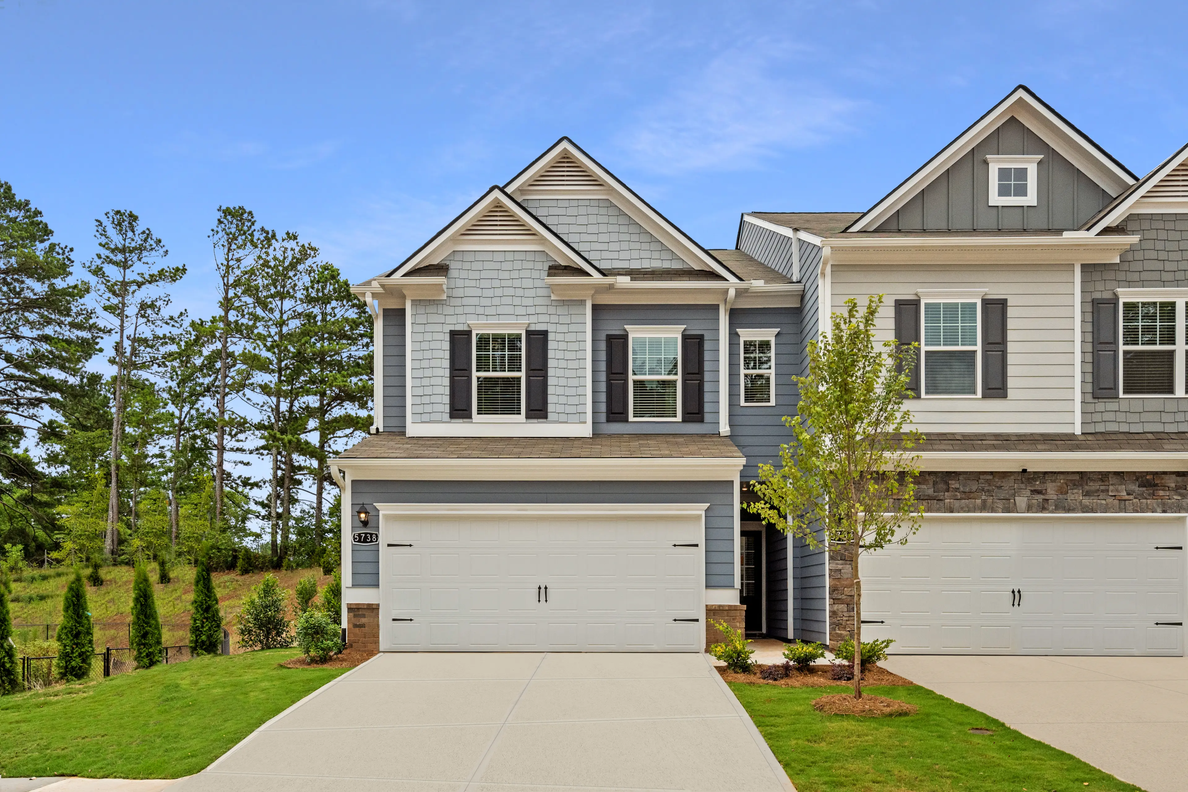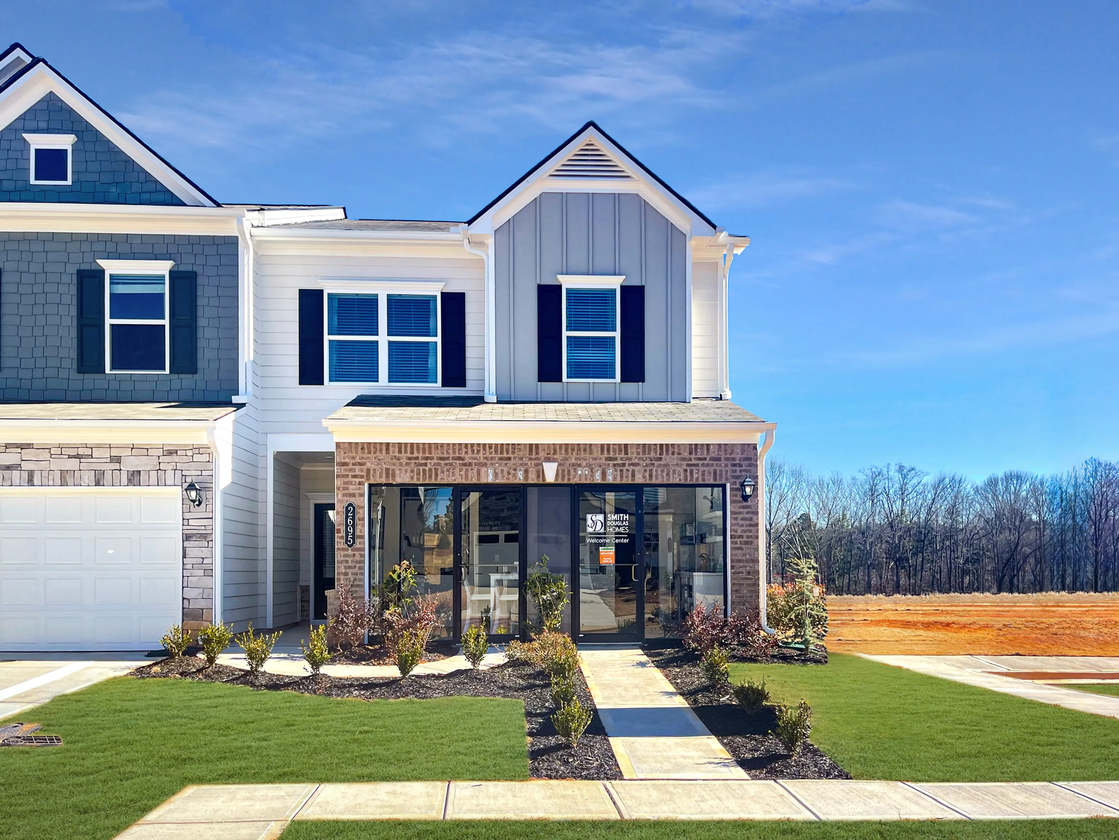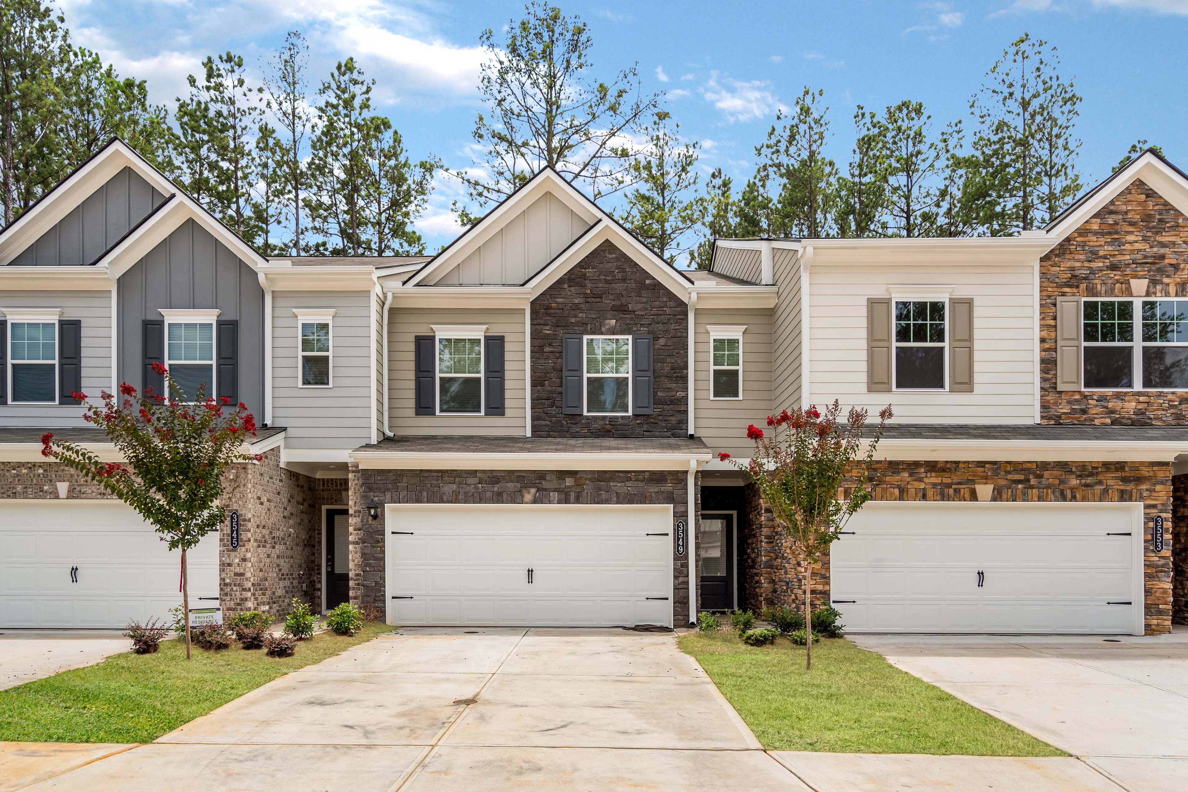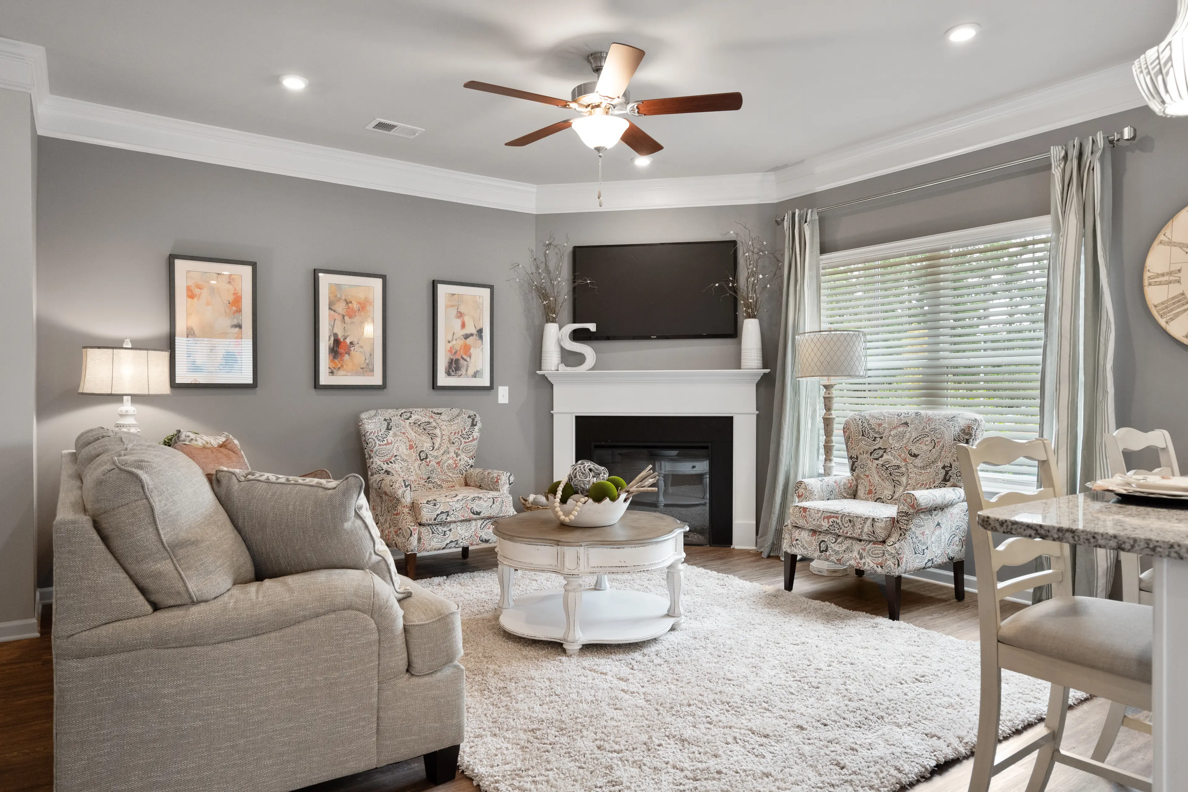Maddux II N Exterior Unit
Contact Us for Pricing
- 3 BR
- 2.5 BA
- 1730 SQFT





+9
Description
The Maddux II townhome offers a thoughtfully planned layout that is not short on style or function. With its open kitchen-dining-living combination and convenient access to the rear yard, you'll find a comfortable living area perfect for spending time indoors or out. The upstairs is highlighted by the owner's suite, which has a bath complete with a walk-in closet and a separate water closet. Two bedrooms, a full hall bath, and a second-floor laundry room make it easy to keep up with household chores.
6 Exterior Styles
F Exterior Unit
Select F Exterior UnitF Interior Unit
Select F Interior UnitH Exterior Unit
Select H Exterior UnitH Interior Unit
Select H Interior UnitN Exterior Unit
Select N Exterior UnitN Interior Unit
Select N Interior Unit




