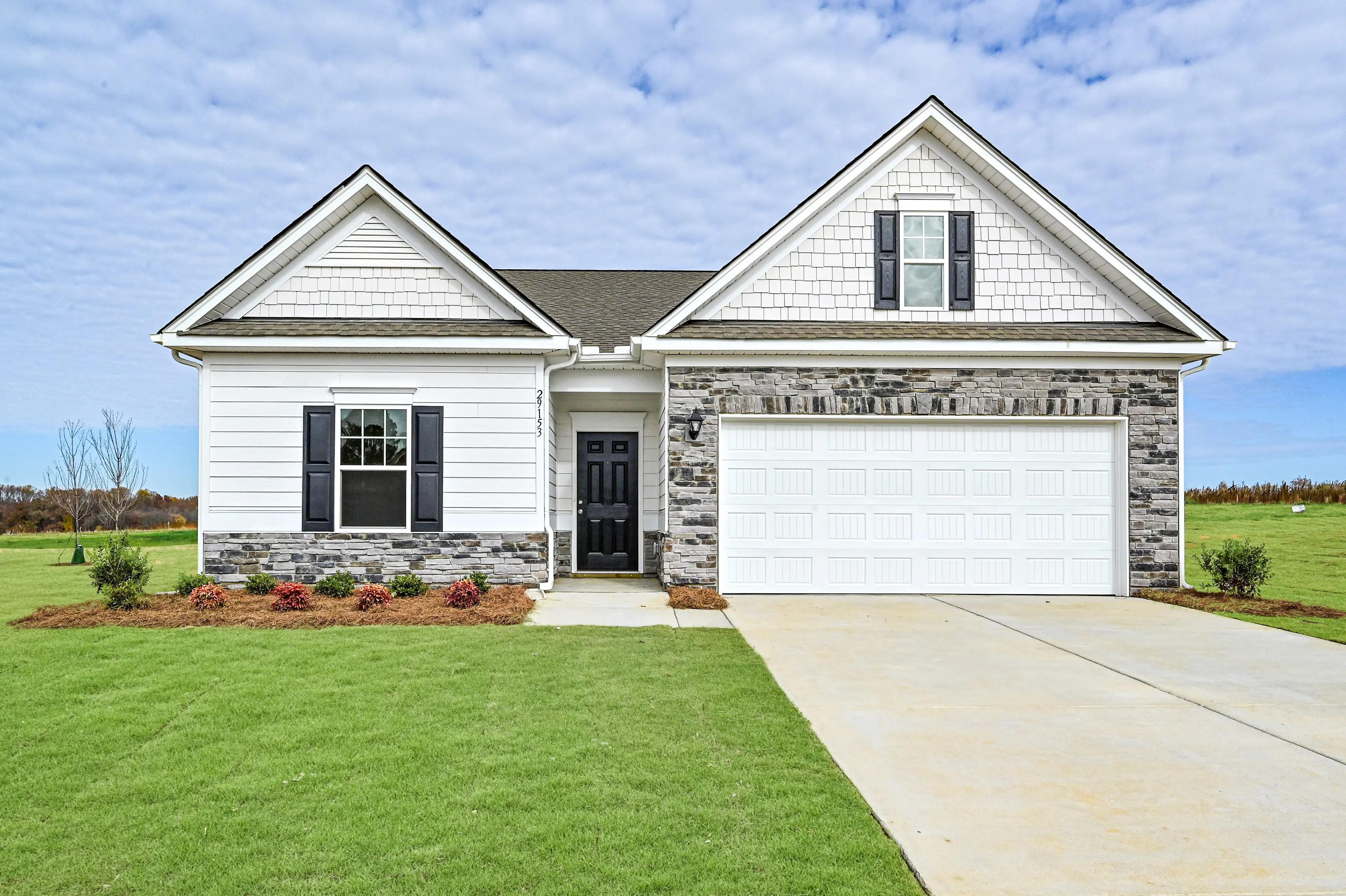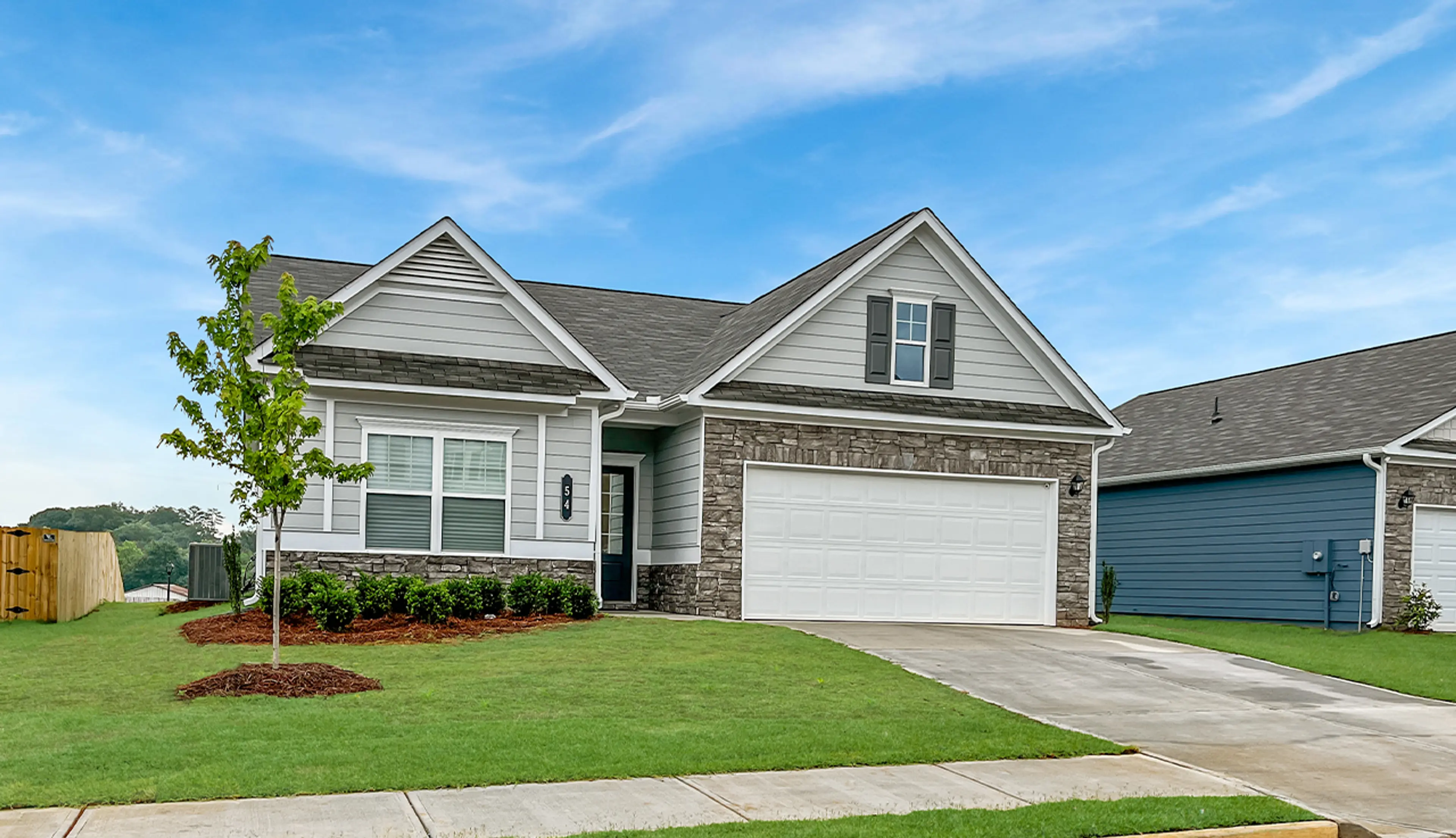Bradley F
Contact Us for Pricing
- 3 BR
- 2 BA
- 1679 SQFT





+16
Description
The Bradley packs a lot of living space into a popular ranch layout, including an open living area with access to a covered patio for effortless indoor/outdoor entertaining and a private owner's suite separated from two secondary bedrooms. The optional extended family room expands living space downstairs, and an optional second-floor addition (included in some locations) expands living space above the garage to offer a fourth bedroom and full bath en suite. Some photos & videos shown are of previously built model homes and could feature elements that are different than what we offer today. Please check with a New Home Specialist for details. Explore your choices for the Bradley kitchen using our Interactive Kitchen Designer Tool. [https://myhome.anewgo.com/client/smithdouglas/interiors][1][1]: https://myhome.anewgo.com/client/smithdouglas/interiors




