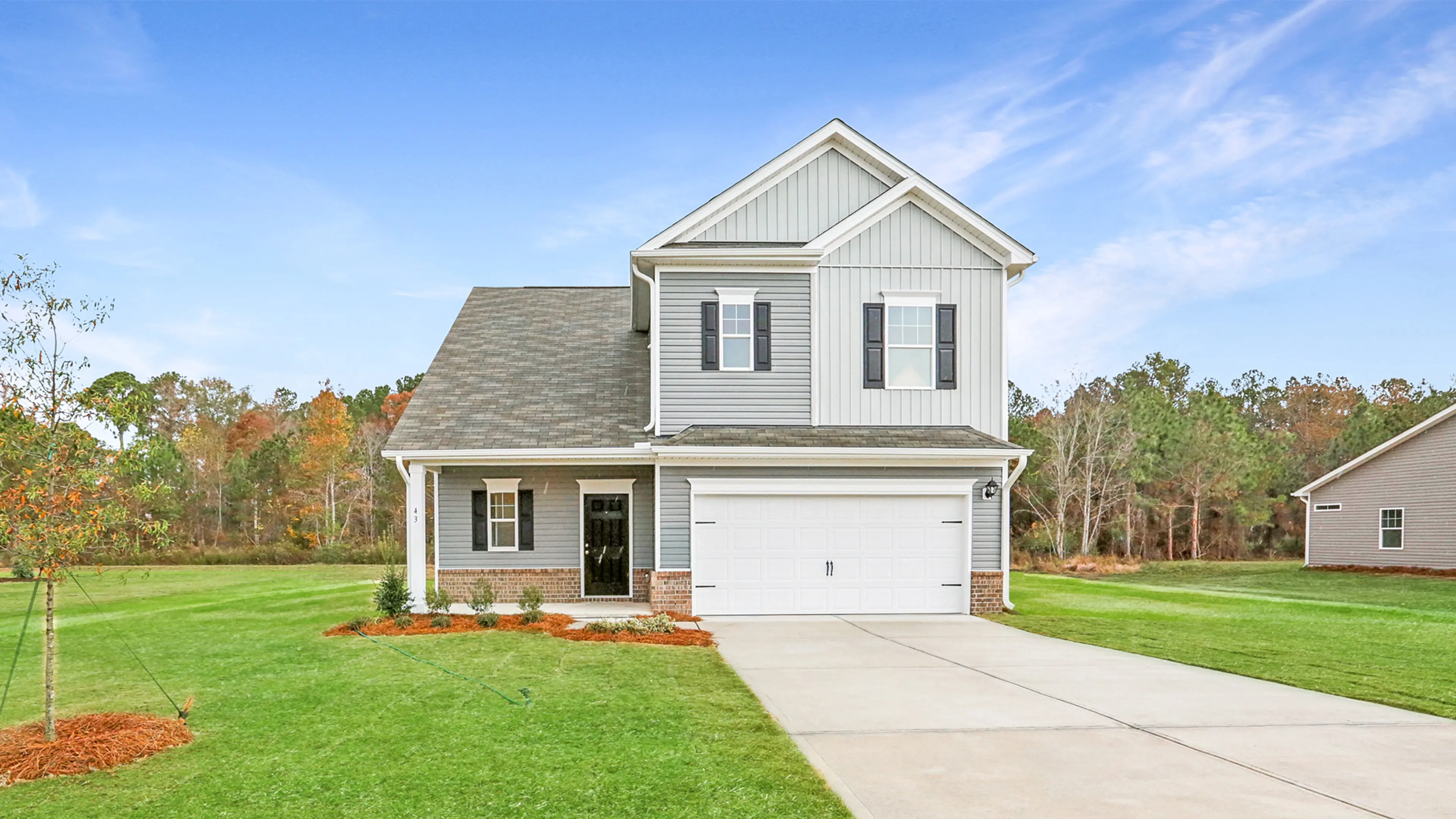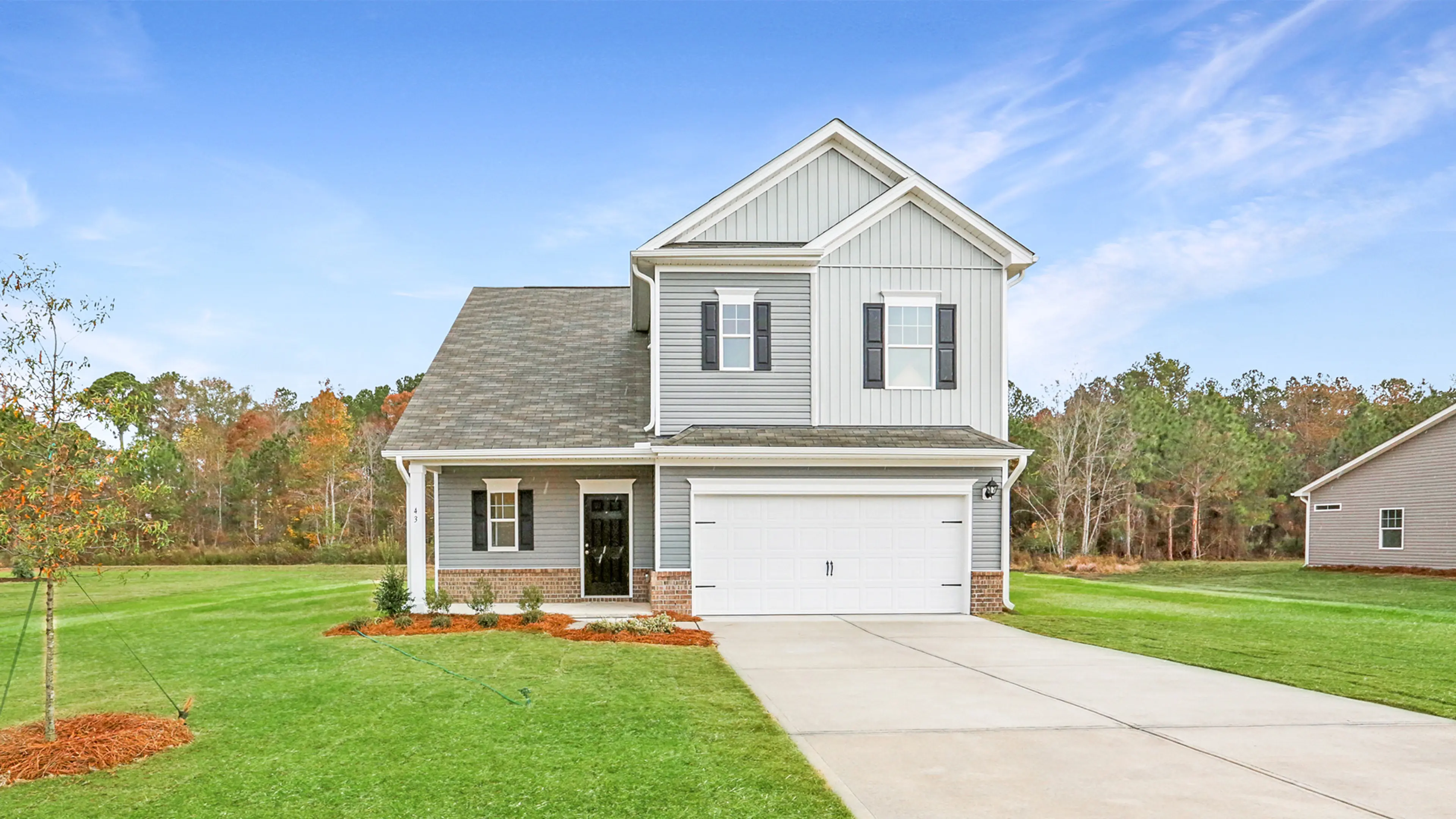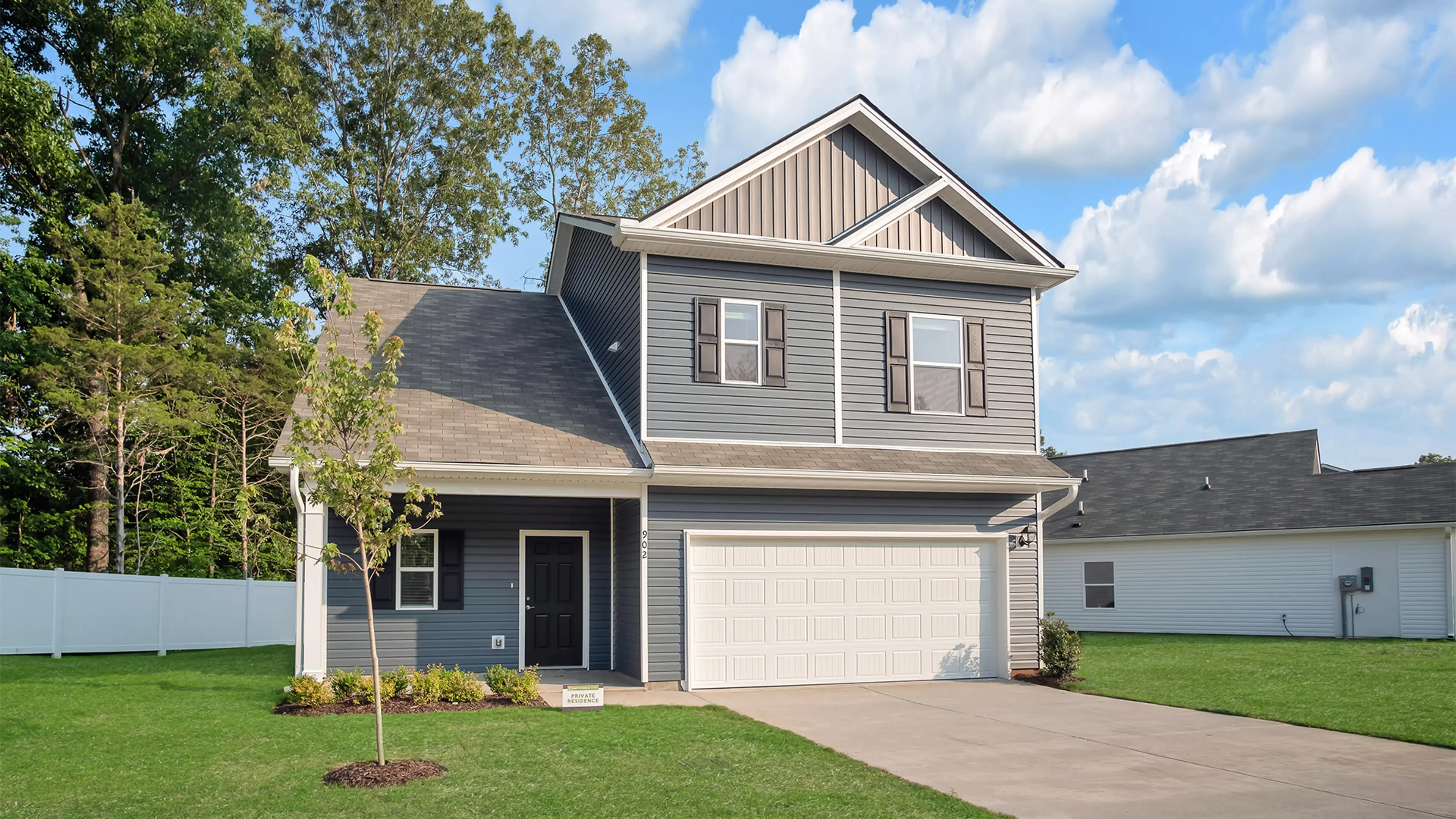Lawson C
Contact Us for Pricing
- 3 BR
- 2.5 BA
- 1650 SQFT





+4
Description
The Lawson opens to a nice foyer and leads to a connected living-dining-kitchen layout that spans the entire width of the home. An open living and dining area connects the kitchen and the rear yard for effortless entertaining. A split staircase leads upstairs, where you'll find three generous bedrooms, a laundry room, and spacious closets. The owner's suite also enjoys views of the rear yard and is separated from two other bedrooms.



