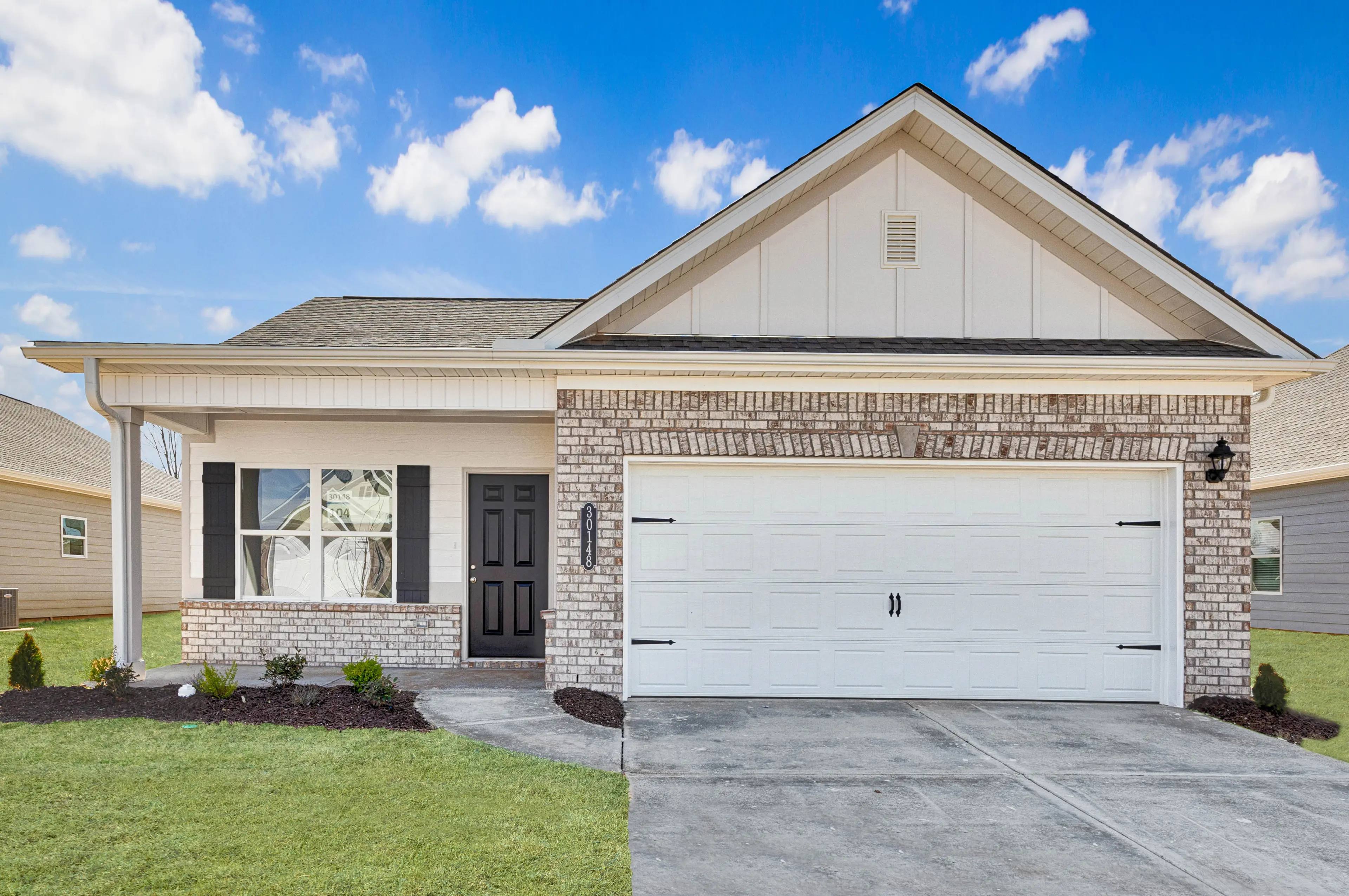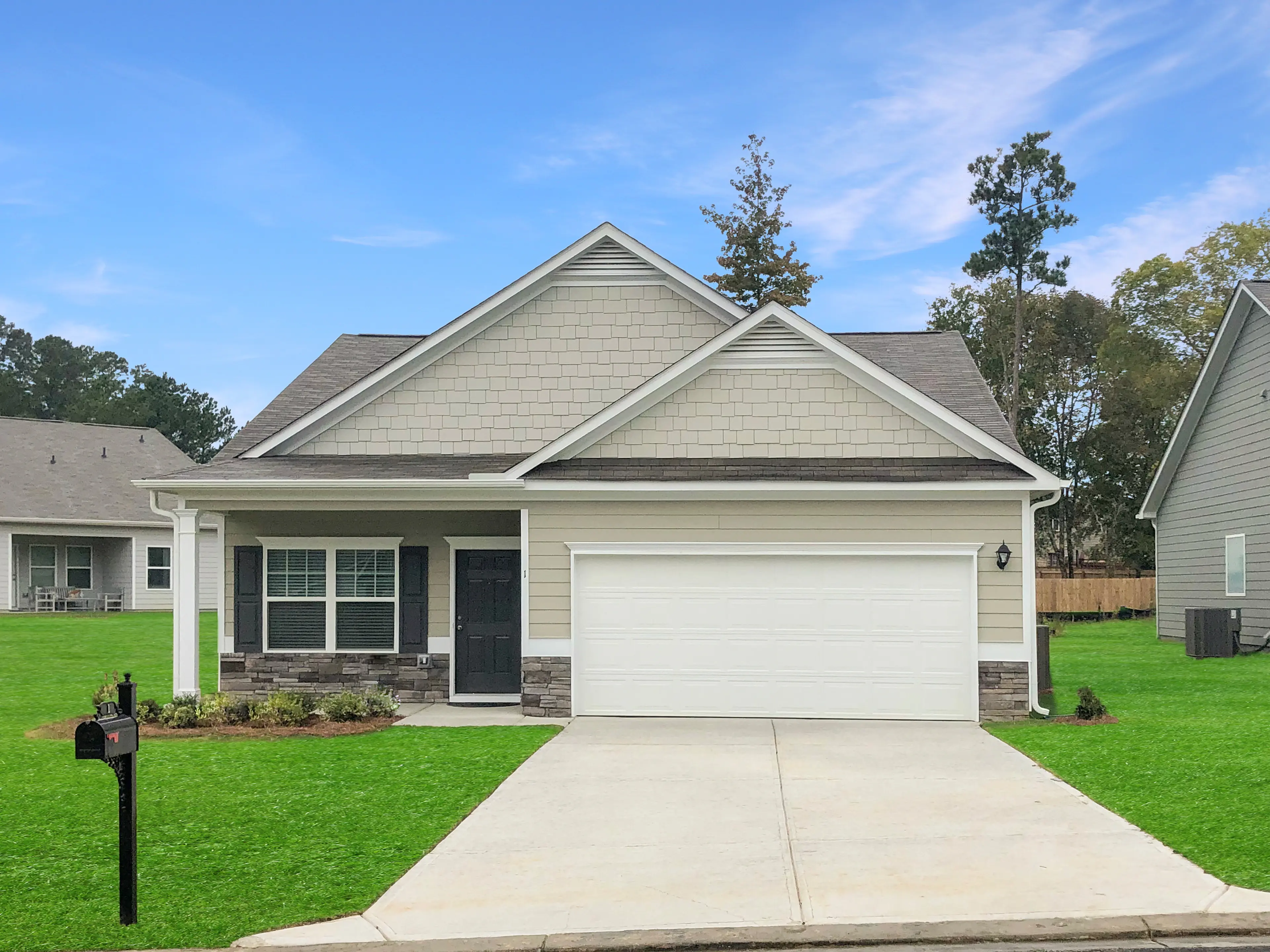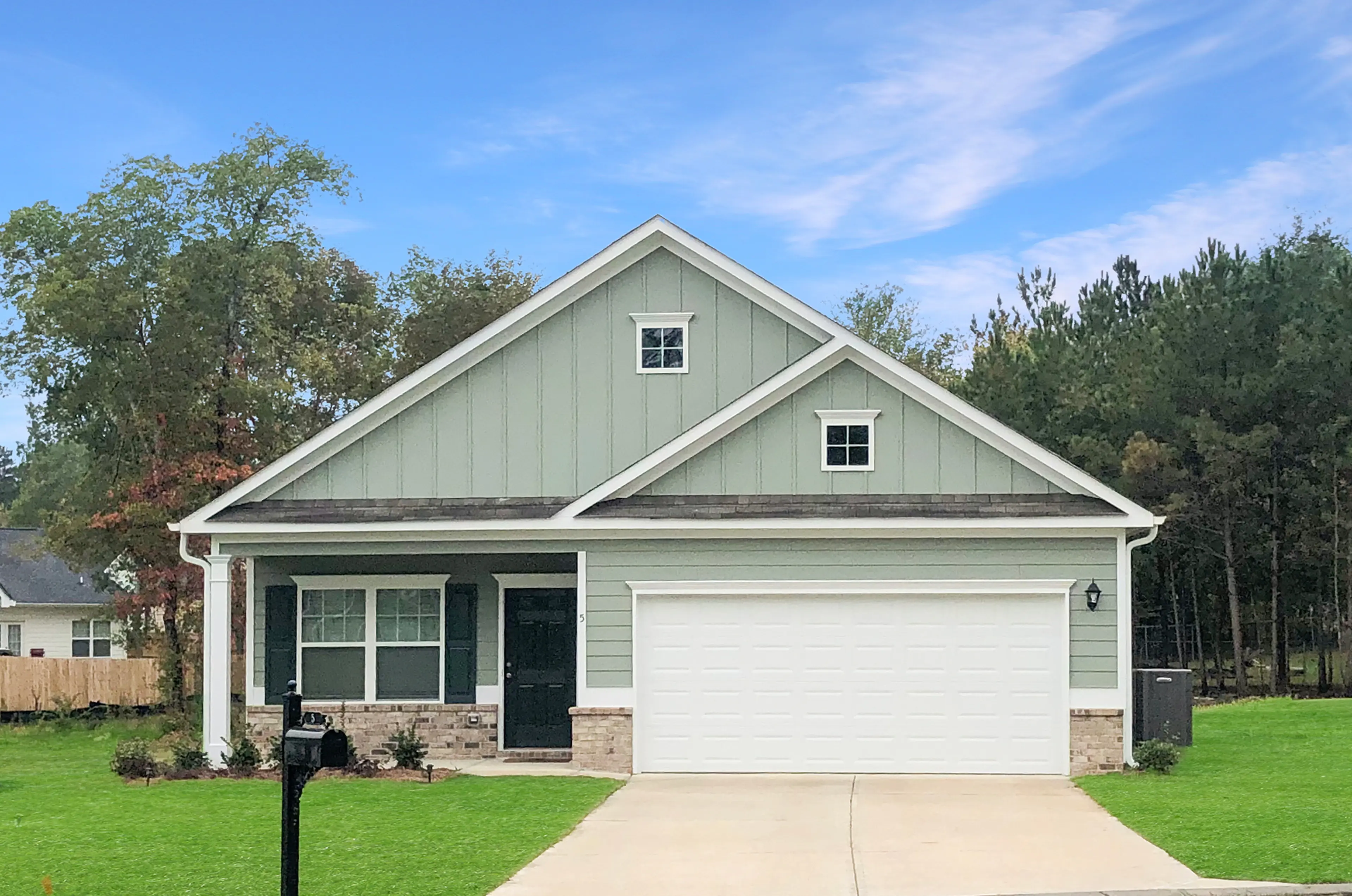Piedmont D Texas
Contact Us for Pricing
- 3 BR
- 2 BA
- 1501 SQFT





+11
Description
An outstanding ranch plan, the Piedmont is efficiently packed with all the essential elements demanded by today's lifestyles and several surprising touches. This home greets you with a covered front porch that leads to an open layout with a front flex room and a centrally located island kitchen. The spacious family room has direct access to the rear yard, which is also enjoyed through views from the luxurious owner's suite. Secondary bedrooms are served by deep walk-in closets and a conveniently located hall bath and laundry room.
3 Exterior Styles
D Texas
Select D TexasN Texas
Select N TexasO Texas
Select O Texas

